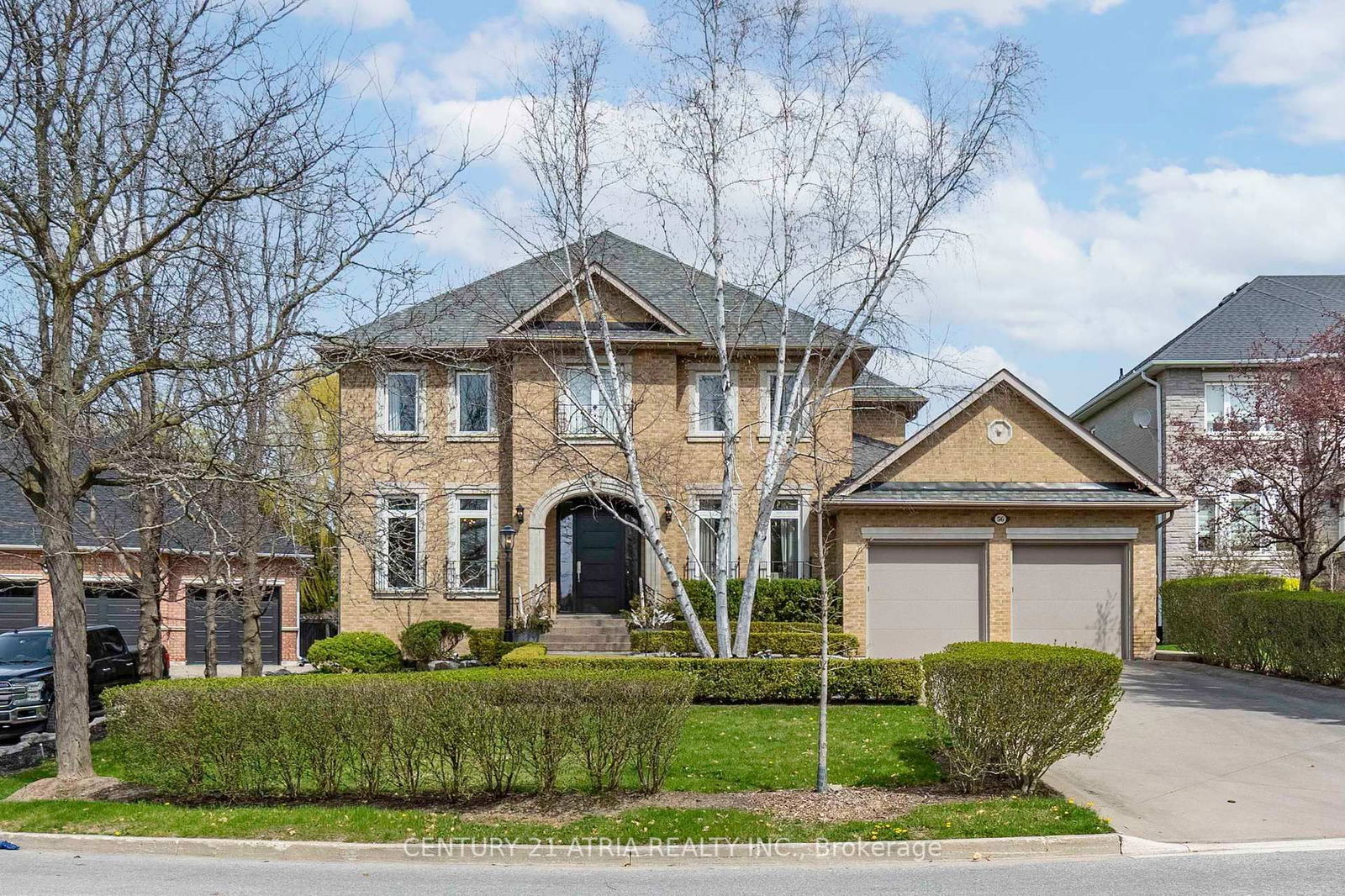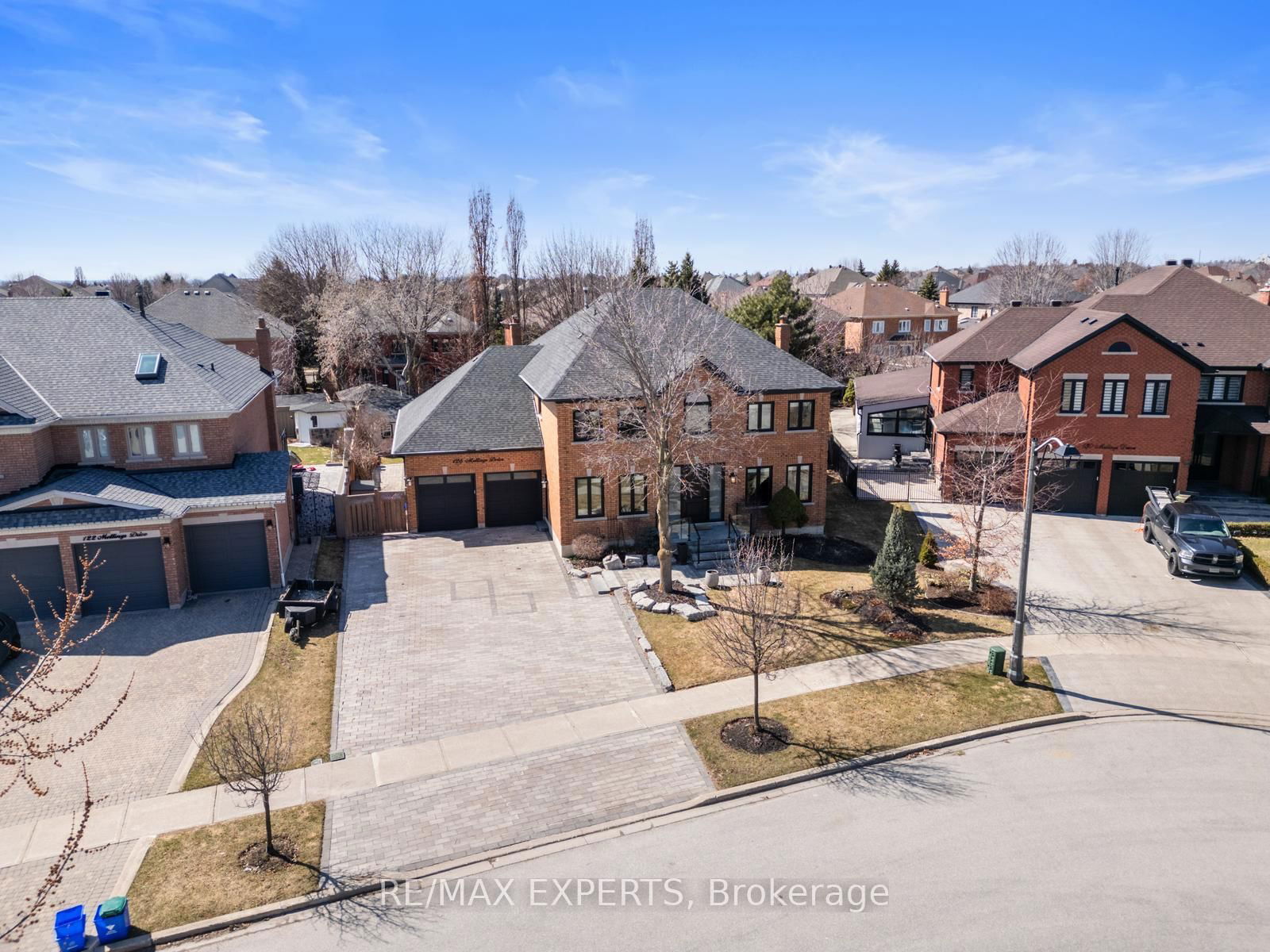Overview
-
Property Type
Detached, 2-Storey
-
Bedrooms
4 + 1
-
Bathrooms
5
-
Basement
Fin W/O + Sep Entrance
-
Kitchen
1
-
Total Parking
6 (2 Attached Garage)
-
Lot Size
24.39x134.81 (Feet)
-
Taxes
$10,771.00 (2025)
-
Type
Freehold
Property Description
Property description for 24 Francesca Court, Vaughan
Open house for 24 Francesca Court, Vaughan

Property History
Property history for 24 Francesca Court, Vaughan
This property has been sold 1 time before. Create your free account to explore sold prices, detailed property history, and more insider data.
Schools
Create your free account to explore schools near 24 Francesca Court, Vaughan.
Neighbourhood Amenities & Points of Interest
Create your free account to explore amenities near 24 Francesca Court, Vaughan.Local Real Estate Price Trends for Detached in East Woodbridge
Active listings
Average Selling Price of a Detached
June 2025
$1,603,364
Last 3 Months
$1,603,897
Last 12 Months
$1,676,160
June 2024
$2,656,167
Last 3 Months LY
$2,086,584
Last 12 Months LY
$2,096,715
Change
Change
Change
Historical Average Selling Price of a Detached in East Woodbridge
Average Selling Price
3 years ago
$1,543,500
Average Selling Price
5 years ago
$1,305,407
Average Selling Price
10 years ago
$1,065,625
Change
Change
Change
Number of Detached Sold
June 2025
11
Last 3 Months
15
Last 12 Months
11
June 2024
12
Last 3 Months LY
12
Last 12 Months LY
9
Change
Change
Change
How many days Detached takes to sell (DOM)
June 2025
56
Last 3 Months
35
Last 12 Months
30
June 2024
35
Last 3 Months LY
26
Last 12 Months LY
26
Change
Change
Change
Average Selling price
Inventory Graph
Mortgage Calculator
This data is for informational purposes only.
|
Mortgage Payment per month |
|
|
Principal Amount |
Interest |
|
Total Payable |
Amortization |
Closing Cost Calculator
This data is for informational purposes only.
* A down payment of less than 20% is permitted only for first-time home buyers purchasing their principal residence. The minimum down payment required is 5% for the portion of the purchase price up to $500,000, and 10% for the portion between $500,000 and $1,500,000. For properties priced over $1,500,000, a minimum down payment of 20% is required.





























































